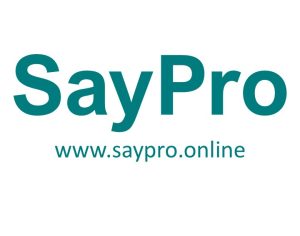SayPro Templates to Use
Booth Design Template
The Booth Design Template is an essential tool for planning the layout and arrangement of a booth at trade shows, expos, or other events. It ensures that all necessary elements are included in the design and helps create a cohesive, attractive, and functional booth. The template covers space allocation for displays, product demonstrations, promotional materials, and staff areas, ensuring that the booth effectively showcases SayPro’s products or services.
SayPro Booth Design Template
Booth Dimensions:
- Total Booth Size: ________ (e.g., 10ft x 10ft, 20ft x 20ft)
- Booth Shape: ________ (e.g., inline, corner, island, peninsula)
1. Front Area (Entry and Customer Interaction)
- Booth Entrance/Pathway
- Description: Clear path for attendees to easily approach the booth.
- Size Allocation: ________ (e.g., 3ft wide for easy entry)
- Reception Area
- Description: Where staff greets visitors, answers initial questions, and guides them through the booth.
- Size Allocation: ________ (e.g., 3ft x 5ft)
- Welcome Sign/Branding
- Description: Prominently placed signage with SayPro’s logo and messaging to grab attention.
- Size Allocation: ________ (e.g., 6ft x 3ft sign at the entrance)
2. Product Displays and Demonstration Area
- Product Display Tables or Shelves
- Description: Space for displaying products, brochures, or samples.
- Size Allocation: ________ (e.g., 4ft x 2ft table for product samples)
- Interactive Product Demos
- Description: Area for live product demonstrations, videos, or hands-on interactions.
- Size Allocation: ________ (e.g., 6ft x 6ft area for a demo station)
- Display Racks for Promotional Materials
- Description: Space for brochures, flyers, and other marketing materials.
- Size Allocation: ________ (e.g., 3ft x 3ft for material stands)
3. Technology and Lead Collection
- Lead Collection Station
- Description: Dedicated space for capturing visitor details (e.g., tablet, scanner, or sign-in sheet).
- Size Allocation: ________ (e.g., 2ft x 2ft table)
- Screen/TV for Visual Displays
- Description: Monitor or TV for showing videos, slideshows, or product videos.
- Size Allocation: ________ (e.g., 4ft x 4ft screen on a stand)
- Interactive Touchpoints or Kiosks
- Description: Digital or interactive touchpoints for visitor engagement (e.g., touchscreen displays).
- Size Allocation: ________ (e.g., 3ft x 2ft touchscreen stand)
4. Staff Area and Storage
- Staff Desk or Counter
- Description: Space for staff to manage interactions, handle materials, or assist with customer inquiries.
- Size Allocation: ________ (e.g., 4ft x 2ft desk)
- Storage Area
- Description: Hidden storage for extra promotional materials, giveaways, or personal items.
- Size Allocation: ________ (e.g., 3ft x 3ft behind the booth)
- Staff Seating
- Description: Comfortable seating for staff when not interacting with attendees.
- Size Allocation: ________ (e.g., 2ft x 2ft seating area)
5. Promotional and Giveaway Station
- Giveaway Counter/Display
- Description: Space for branded items, giveaway materials, or raffle entry boxes.
- Size Allocation: ________ (e.g., 4ft x 2ft counter with space for giveaways)
- Promotional Display Stand
- Description: Stand for showcasing product samples, promotional items, or special offers.
- Size Allocation: ________ (e.g., 3ft x 2ft promotional stand)
6. Booth Traffic Flow and Access
- Aisle or Traffic Flow
- Description: Ensure clear pathways for foot traffic to circulate through the booth.
- Size Allocation: ________ (e.g., 5ft-wide central aisle)
- Additional Space for Attendees
- Description: Ensure there is space for attendees to comfortably stand and engage without feeling crowded.
- Size Allocation: ________ (e.g., 6ft x 6ft for visitor space)
Instructions for Use
- Booth Dimensions:
Start by measuring the actual size of your booth space (e.g., 10ft x 10ft or 20ft x 20ft) and make note of these dimensions on your layout. - Space Allocation:
Review each area in the template (e.g., product display, lead collection station, etc.) and allocate space accordingly. The goal is to ensure there is enough room for staff to move around and interact with attendees, while also making sure that products and promotional materials are prominently displayed. - Consider Traffic Flow:
Think about how visitors will navigate through your booth. Keep high-traffic areas open and ensure that visitors can easily view product displays, participate in demos, and access marketing materials without feeling cramped. - Booth Design:
Using the layout template, draw your booth design to scale. Ensure that there are designated areas for key activities such as product displays, demos, giveaways, and interactions with staff. This helps to visualize how the space will come together. - Evaluate Layout:
Once the booth layout is mapped out, ensure that all the critical elements (e.g., lead collection, staff areas, promotional displays) are included and that the booth will function efficiently during the event.
Conclusion
The Booth Design Template is a valuable tool to ensure that SayPro’s booth is functional, engaging, and aligned with event objectives. By using this template, SayPro can create a booth layout that maximizes visitor engagement, showcases products effectively, and supports smooth operations during trade shows and expos.

Leave a Reply